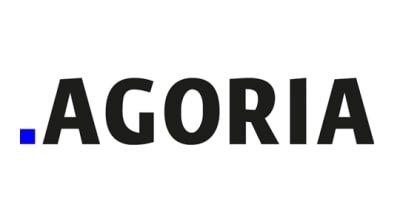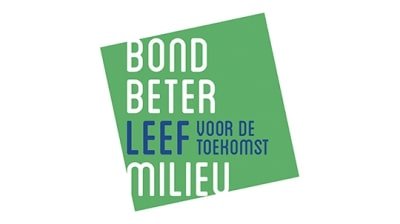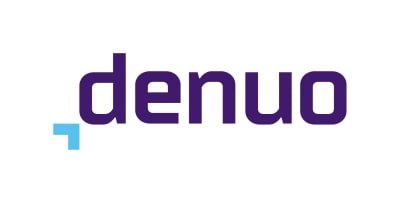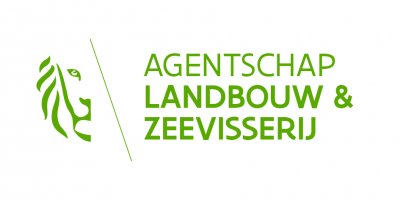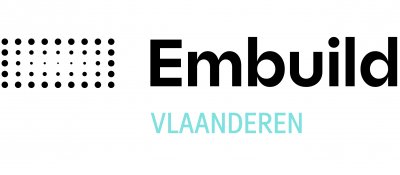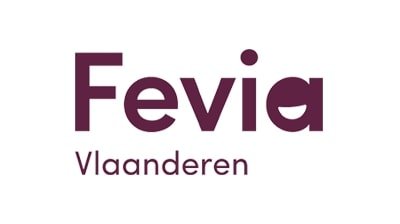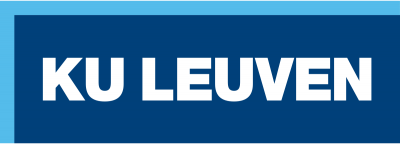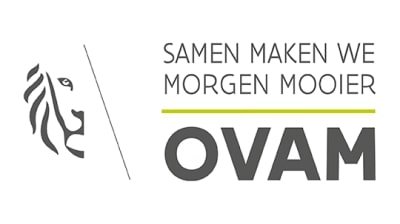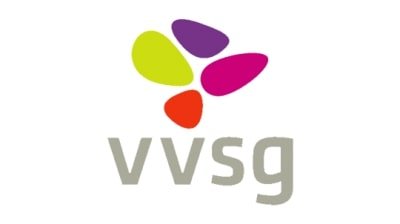Topics
We organise our actions in six thematic & strategic agendas:
Strategic Agendas:
Bio-economy
Circular Construction
Chemicals/Plastics
Manufacturing Industry
Food Chain
Water Cycles
Seven leverages provide additional support:
Leverage effects:
Lever Policy Instruments
Lever Circular Procurement
Lever Communication
Lever Innovation & Entrepreneurship
Lever Financing
Lever Jobs & Skills
Lever Research
What, why and how?
Why are we pursuing a circular economy?
Future visions 2050
How do we see our circular future?
About our management
Who steers what at Flanders Circular?
The Circular School of the Future
Switching to a circular school heritage in Flanders
Groep Van Roey designs and builds many schools. Until recently, this was done entirely through traditional design methods. With this project, we want to investigate how we can further optimise the transformability and circularity of our school buildings, based on scientific and technical studies.
We translated our objective into the following research questions: What is the design and construction strategy specifically for circular schools? Which set of building solutions can we put together for easier disassembly and reuse and which meet the specific requirements? Which solutions score best after life cycle analysis in terms of environment and costs? How can we take future transformations of schools into account in these studies?
Groep Van Roey nv
Partners VITO/Energyville, VUB Architectural Engineering, Universiteit Antwerpen, Wetenschappelijk & Technisch Centrum voor het Bouwbedrijf
Sectors
Themes
Organisations
Website
MOST IMPORTANT
RESULTS
- Together with the VUB, we created a manual for the design of circular school buildings. It includes a possible translation of the available design strategies as well as a set of tools and guidelines to translate these concepts into concrete design choices. The manual can be consulted online via this link.
- We followed the concrete design process of school De Kaart (Brasschaat) and organised workshops to introduce circular opportunities in terms of design and techniques and materials used.
- We performed a life cycle cost analysis (LCC) and (environmental) life cycle assessment (LCA) to evaluate and compare the sustainability of four proposed exterior wall variants for De Kaart compared to the reference building.
MOST IMPORTANT
LESSONS LEARNED
- The LCC and LCA analyses show that the adaptability of a school building is not necessarily more sustainable. It is only relevant for applications where a certain degree of replacement is expected. A well-considered choice by designers with knowledge of the subject is crucial.
- A change-oriented design with a flexible main carrier is the most important step. Commitment at the material level only follows. After all, the social benefit of a circular building design is greater than that of using circular materials for a specific element of that building.
- A bottleneck is that the financing by AGION, the agency responsible for subsidies to school authorities, does not encourage the reduction of operational costs. An award that takes into account the Total Cost of Ownership (TCO) would be an important lever for circular school buildings.
- The increased flexibility we achieve by designing structures that allow for change is well received. It is noticeable that most of the designing authorities are not yet fully aware of the social importance of circular design; the term 'flexibility' is more established.
WHAT DOES
THE FUTURE HOLD?
As the Van Roey Group, we want to improve the quality of people's lives by creating liveable and sustainable environments where people like to live, work, learn and play sports.
We will therefore continue to work on making our designs for school buildings more sustainable. The learning lessons from this project will also be included by the various partners in further research projects, such as School Buildings in Motion where we are developing circular movable schools together with the municipal education system of Antwerp, Skilpod and Hasselt University, or CIRCAT where VITO together with Boydens and Re-vive is conducting research into circular technical installations.
Besides the various research projects, we also put the circular principles into practice.
For the education sector of the Flemish Community GO! we are building the Stadsmus, a primary school in Oudergem according to a number of circular principles such as
- linking the classes in pairs so that co-teaching is possible (adapting the pedagogical vision)
- all internal walls are non-supporting, which provides extra flexibility for the future.
- the height was deliberately overdimensioned so that there is still room to provide extra technology (should the requirements change in the future)
- it is also a school that can be used for a wide range of purposes, with the classrooms and the playground being opened up to the neighbourhood after school hours.
De Stadsmus
- Principal: Education of the Flemish Community GO!
- Architect: Archiles Architects
- Landscape architect: Surroundings
- Stability agency: Study 10
- engineering office: Boydens
- Acoustics agency: d2B
We are convinced that the combination of research projects and practical cases will serve as an accelerator to make circular schools the new standard.

