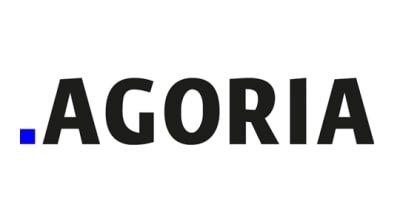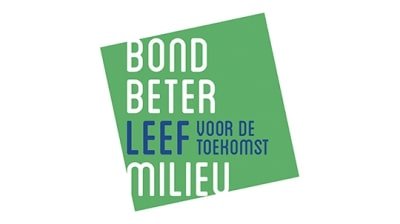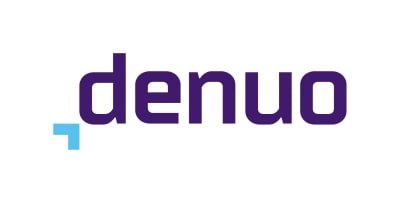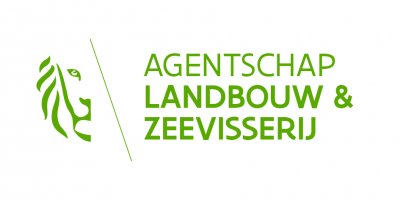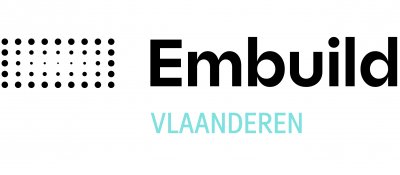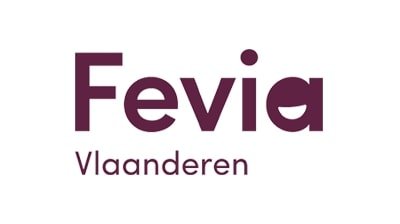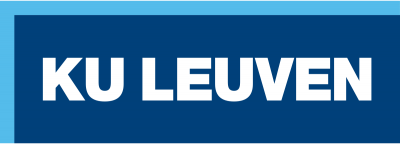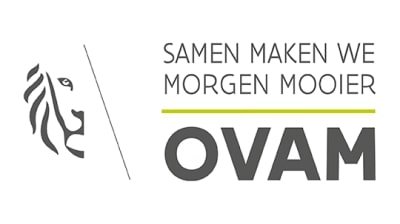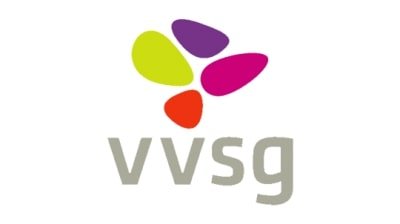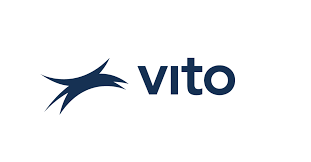Topics
We organise our actions in six thematic & strategic agendas:
Strategic Agendas:
Bio-economy
Circular Construction
Chemicals/Plastics
Manufacturing Industry
Food Chain
Water Cycles
Seven leverages provide additional support:
Leverage effects:
Lever Policy Instruments
Lever Circular Procurement
Lever Communication
Lever Innovation & Entrepreneurship
Lever Financing
Lever Jobs & Skills
Lever Research
What, why and how?
Why are we pursuing a circular economy?
Future visions 2050
How do we see our circular future?
About our management
Who steers what at Flanders Circular?
Graphene
Case shows opportunities and problems of circular construction
The focus of our project was to use design research to discover and evaluate circular opportunities in the design and construction of a typical industrial building (business centre) with accompanying office: Graphene.
The research was carried out bottom-up: local construction firms, suppliers and manufacturers close to the starting point (the "take"), together with demolition and recycling companies close to the end point (the "dispose"), focused on a very concrete case: (the "make" of) an industrial building with offices.
The Graphene preliminary design, for a part of the Greenville Campus in Houthalen-Helchteren, was not selected. We are therefore currently working on another design for 13,500 m² of industrial buildings, used by some 15 to 30 companies, with space for 2,000 to 4,000 m² of office space.
TCS
Partners A-tract Architecture, Greenville, Gemeente Houthalen-Helchteren
Sectors
Themes
Organisations
Website
MOST IMPORTANT
RESULTS
- Much more flexibility in renting and selling can be guaranteed by physically separating the industrial hall modules from the office modules. In our design: by enabling access to the offices according to the (Dutch) gallery housing principle.
- Much more flexibility in renting and selling can be guaranteed by providing a technical zone situated between the industrial hall modules on the one hand and the office modules on the other hand, with vertical circulation in the same zone.
- We have gained much more clarity on the fire requirements for the "partitions that are not compartment walls", a typical item in multi-tenant buildings.
- We looked into the properties, possibilities and prices of engineered wood products, which are still unknown in Flanders, in particular: vaults in wood. At the same time, a critical view from the academic world on the use of solid wood (CLT or other engineered wood) was also surprising.
MOST IMPORTANT
LESSONS LEARNED
- As buildings are designed more according to a "standard concept", the end user must make compromises. The building cannot be designed entirely to his specifications.
- The market still settles for the solution with the lowest cost. Circular building must not cost more: circular building must be able to lead to a higher return. Merely maintaining a higher value is not enough. The residual value of materials lies too far in the future and is too uncertain.
- Contractors cannot always provide the required guarantees for recovered materials. Labels are not yet adapted to recycled materials, for example. There must be enough material available to make recovery possible. The additional cost of dismantling with a view to reuse does not always outweigh the cost of new material.
- The legislation concerning e.g. spatial planning, fire safety, ... is not yet adjusted to an adapted detailing, use of materials or destination.
WHAT DOES
THE FUTURE HOLD?
At the end of the project period (July 2019), the Graphene sketch design phase had not yet been fully completed; a number of variants still had to be compared.
Due to circumstances, the further concrete construction of the project is still on hold.

