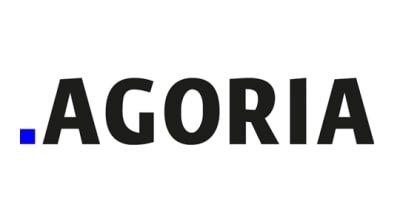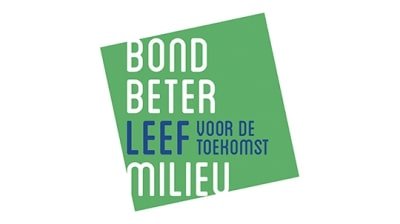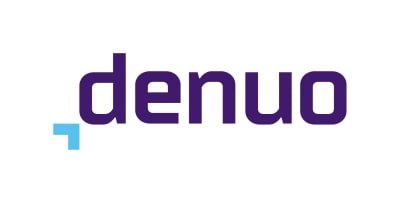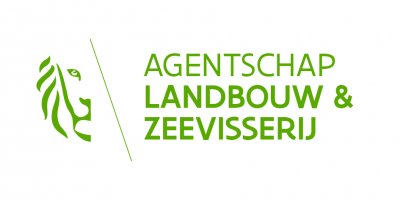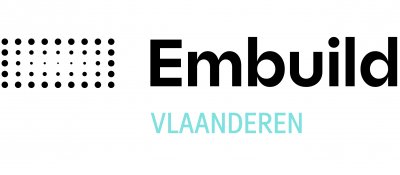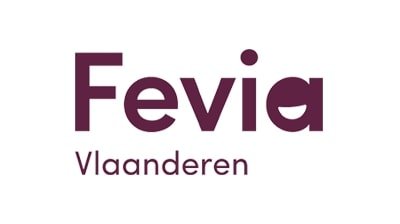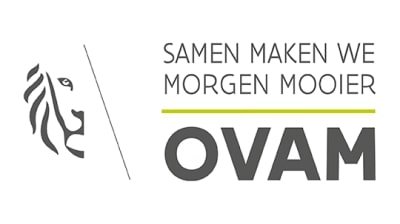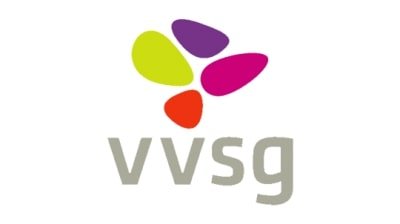Topics
We organise our actions in six thematic & strategic agendas:
Strategic Agendas:
Bio-economy
Circular Construction
Chemicals/Plastics
Manufacturing Industry
Food Chain
Water Cycles
Seven leverages provide additional support:
Leverage effects:
Lever Policy Instruments
Lever Circular Procurement
Lever Communication
Lever Innovation & Entrepreneurship
Lever Financing
Lever Jobs & Skills
Lever Research
What, why and how?
Why are we pursuing a circular economy?
Future visions 2050
How do we see our circular future?
About our management
Who steers what at Flanders Circular?
ZIN: redevelopment project elevates circular construction to a higher level
Monday 23 November 2020
ZIN in No(o)rd – that’s the name of the innovative building project that will repurpose the iconic WTC I and WTC II towers in the North Quarter of Brussels. The Flemish government, which will lease the office building, included specific circular criteria in its tender dossier. Real estate investor Befimmo and the architectural firm 51N4E, Jaspers-Eyers, and l'AUC are joining forces to make that happen. And the result is impressive, to say the least. The office towers from the 1970s won’t be demolished. In fact, the opposite is true. Instead, they're being regarded as material banks to be dismantled with care. It's the future of building and building for the future.
Buildings as material banks
The Flemish construction sector has a gargantuan ecological footprint, with about 30 to 40% of Flemish annual waste production attributable to construction waste. The circular construction strategy of ZIN in No(o)rd radically bucks that trend. The WTC towers as they currently stand will be completely dismantled. Only the underground level and the core will be retained. However, anything demolished won’t end up on the rubbish heap but will be given a new lease of life. And the figures are staggering. 63% of materials from the former WTC buildings is being reused on site. And for those materials only suitable for recycling, around 16% will be reused in the new building as well. All total, an incredible 95% of materials from the current towers will be reused or recycled. It’s a first for a project of this scale.
63% of materials from the former WTC buildings is being reused on site.
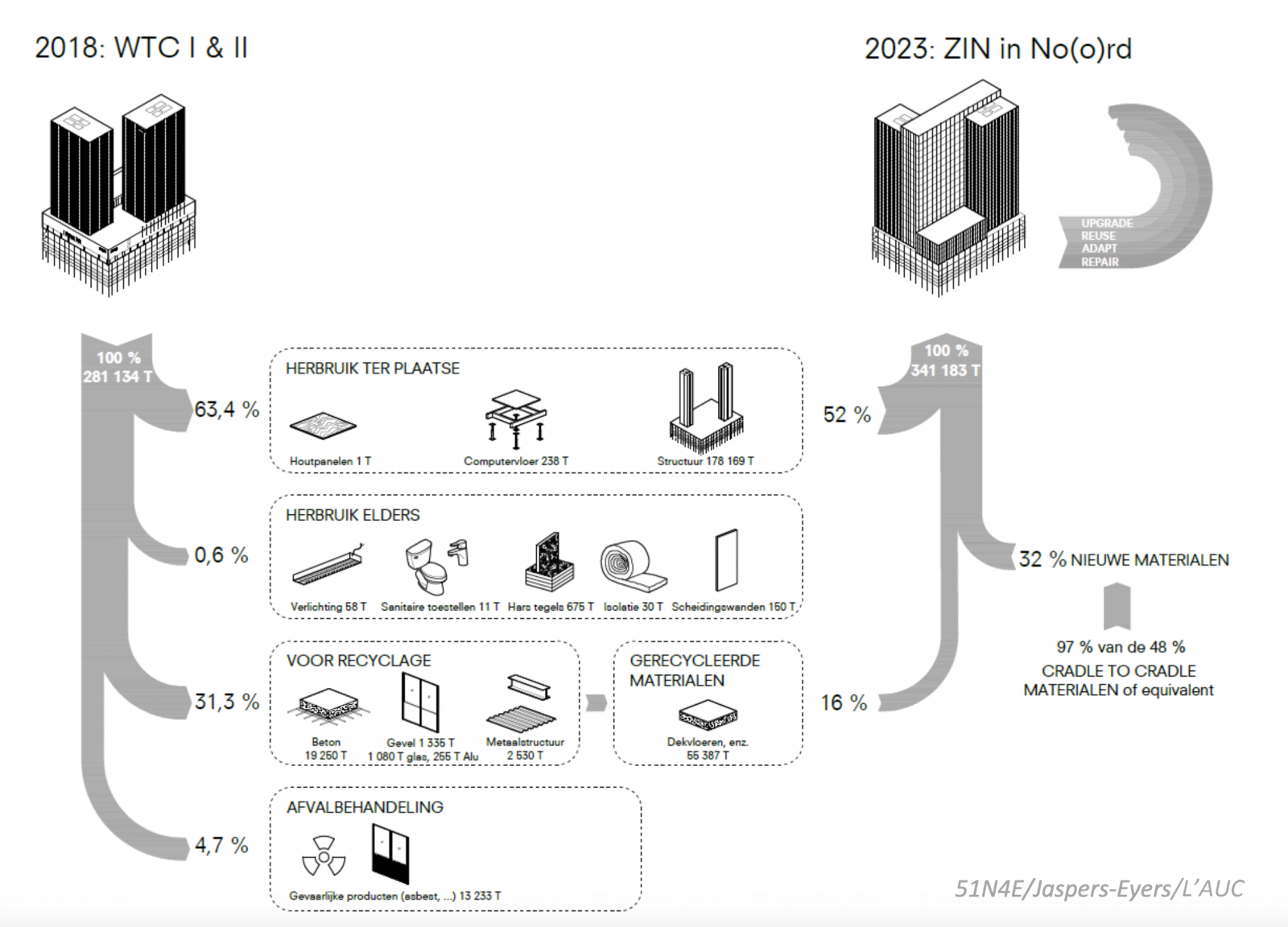
Value preservation and adaptability
A new central building will be built with 14 spacious office floors twice as high as those of the two existing towers it's situated between. In 2030, several thousand Flemish civil servants will occupy the building. Value preservation comes first for the newbuild too, and over 30 construction materials used in it are C2C certified. That includes the concrete floors, for example, but also the glass, the aluminium façade, the interior walls, and the flooring.
Over 30 construction materials are C2C certified.
What’s more, the interior layout and design of ZIN in No(o)rd fully relies on modular finishing materials such as light interior walls and portable raised access floors. The result is an incredibly flexible and adaptable building. Every floor's function can be modified with only minor adjustments.
Energy-efficient, sustainable design
In addition to the materials, adaptability, and portability, water, energy, and biodiversity have been a key area of focus.
The huge 1,500 m² roof garden, an entirely green façade, and a large conservatory transform this redevelopment into a new green lung in Brussels. In the office itself, there will even be 400 perennial trees and plants, among others, responsible for creating a healthy, pleasant, and invigorating indoor climate.
A smart façade guarantees energy-efficient comfort. Solar panels on the outside provide energy and shield against the sun. Opening windows ensure fresh air during the day and help the building cool down naturally at night.
The roofs will also be installed with solar panels wherever possible. Heat and cold will be extracted from the ground with a geothermal heat pump that covers over 60% of demand. The energy exchange between the functions contributes to further reducing energy consumption. Every building user is also involved in tracking and reducing energy consumption with an app that provides them with data and encourages them to consume energy sparingly.
Befimmo x 51N4E & Studio Plankton - WTC Brussels from Studio Plankton on Vimeo.
A robust link in the urban network
ZIN in No(o)rd will be far more than just an office. There will be flats and a hotel on the intermediate floors. However, a clever approach to the building's circulation ensures that users don’t cross paths and can maintain their privacy. Each of the building’s functions operates independently. That said, there are also multipurpose spaces where users and residents can get together. The large conservatory, the fitness centre, and the roof garden are just a few examples.
Centrally located in the heart of the North Quarter, the building is easily accessible, whether on foot, by bike, or by public transport. The underground, public car park and the various bicycle parking areas make it the perfect base for car and bicycle sharing. In that way, ZIN in No(o)rd will undoubtedly become a robust link in the urban network.
.png)
A model project of adaptable building
The Flemish government, ZIN in No(o)rd's future tenant, is increasingly using its power to boost the circular economy. And this project is no different because it once again took up its exemplary and pioneering role by incorporating circular criteria throughout its tender dossier.
If everything goes to plan, ZIN in No(o)rd will open its doors in 2030. The North Quarter's redeveloped site will encompass approximately 110,000 m², including 75,000 m² of offices, 14,000 m² of housing, a 16,000 m² hotel along with fitness areas, recreational areas, restaurants, and shops. However, nothing is written in stone. Why? Above all, ZIN in No(o)rd aims to be a living building. And that reality is well within reach. That’s because the neutral, modular construction ensures that the building can continue to evolve as time moves on – based on the needs of its users and the surroundings.
The scale this redevelopment does that on makes it a new standard for mixed, large-scale buildings. Moreover, this huge redevelopment project's integral circular approach proves that Flanders is at the forefront of circular construction in Europe.
Want to know more?
- re-watch the Terzake report
- find out about the project on the Flemish government website

